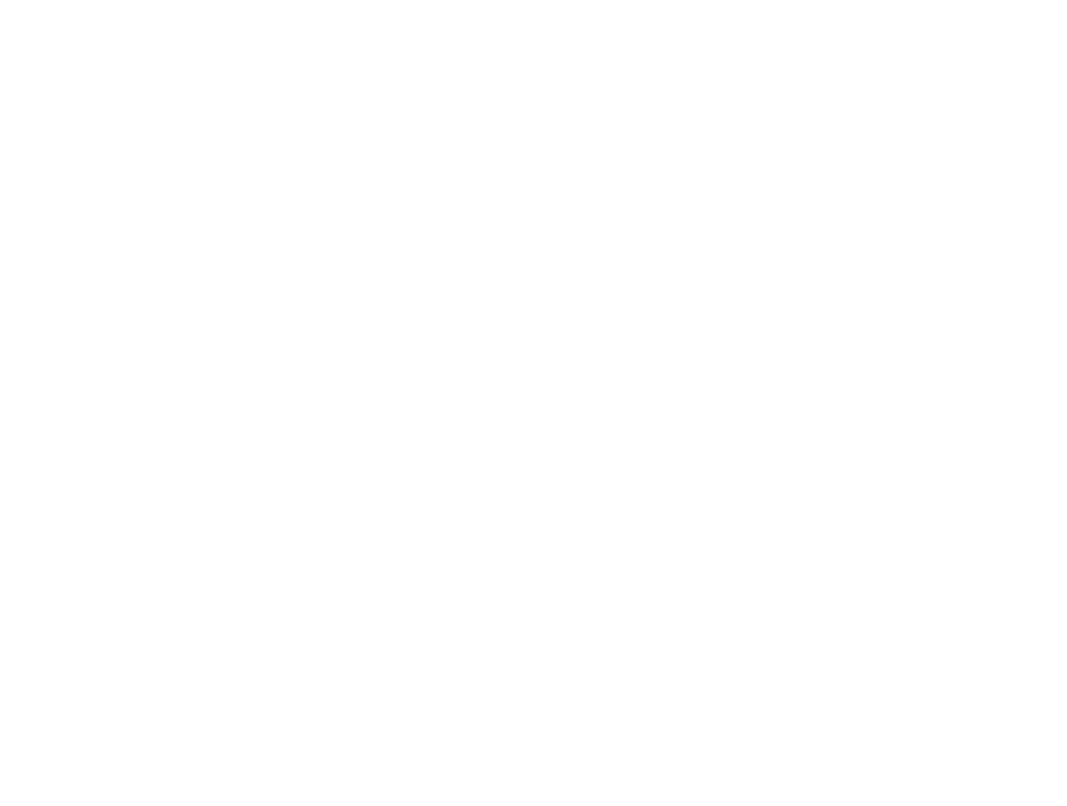East Building |
East Building |

East Building |
East Building |

Elson S. Floyd |
Elson S. Floyd Building |

East Building |
East Building |

East Building |
East Building |

East Building |
East Building |

East Building |
East Building |

East Building |
East Building |

East Building |
East Building |

East Building |
East Building |

East Building |
East Building |

East Building |
East Building |

East Building |
East Building |
Directions from Interstate 182
Take Exit 5-B onto George Washington Way in Richland. Travel north about 5 miles. Turn right on Sprout Road, just past Hanford High School. Turn left on Crimson Way (formerly University Drive) to enter the campus.
Public Transportation
An agreement between Ben Franklin Transit (BFT) and WSU Tri-Cities allows each student, faculty and staff member displaying a valid WSU PASS sticker on his/her valid Cougar Card to ride on all parts of the fixed route bus system for free. Passes are accepted on all BFT scheduled routes and CONNECT and are supported by the campus safety and transportation fee. BFT offers WSU Tri-Cities direct service every 20 minutes on Route 26.
WSU PASS stickers will be applied each academic term to show that the individual is currently employed or enrolled. Cougar Cards and WSU PASS stickers can be obtained from the security office.
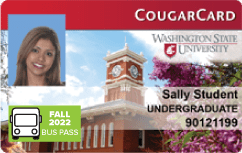

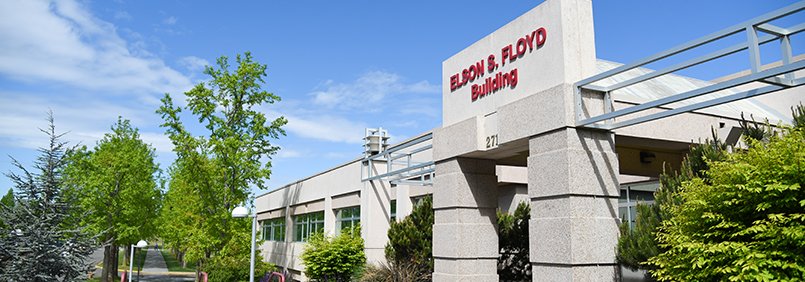
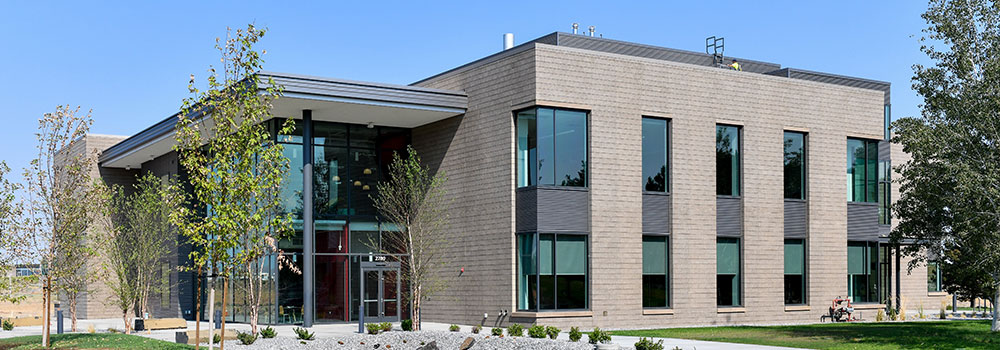



Address:
2892 Pauling Avenue
Richland, WA 99352
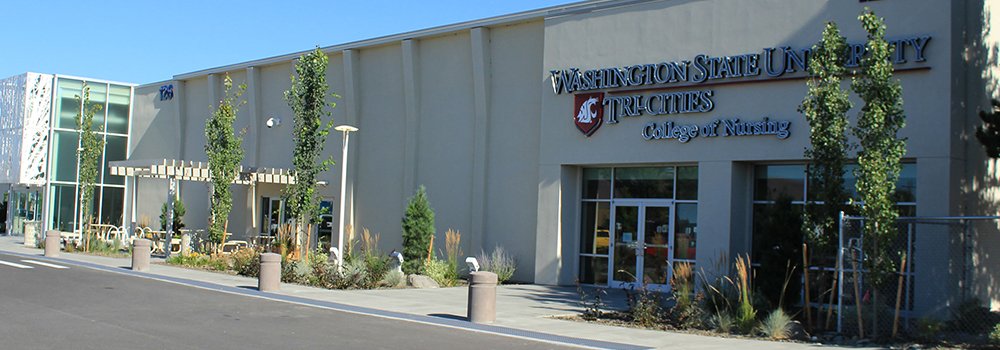
Address:
1266 Lee Blvd
Richland, WA 99352
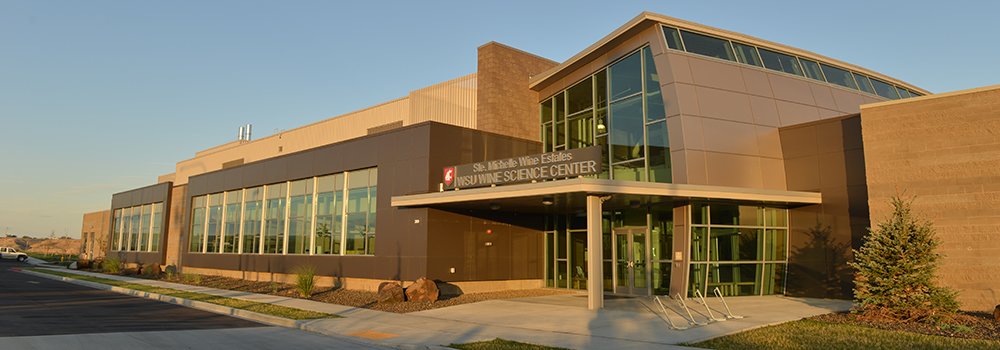
Built in a sagebrush landscape along the mighty Columbia River in the heart of Washington wine country, the Ste. Michelle Wine Estates WSU Wine Science Center is a hub for innovation, education, and collaboration.
The state-of-the-art Wine Science Center was developed in close partnership with the wine industry. This teaching, research, and extension facility is among the most technologically advanced wine research and education facilities of its kind in the world, transforming the Washington wine industry with cutting-edge science in the tradition of its forefathers, Dr. Walter Clore and Dr. Chas Nagel.
This 40,000-square-foot facility includes an open atrium with a wine library, research and teaching laboratories and winery, and classrooms and meeting spaces. The $23 million building now features high-tech equipment and is home to faculty and researchers who are educating future wine industry leaders and rolling out research that improves the grape-growing and winemaking process.
Address:
359 University Drive
Richland, WA 99354-1671
Address:
2774 Q Ave
Richland, WA 99354-1671




